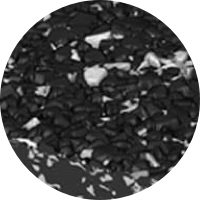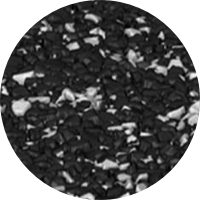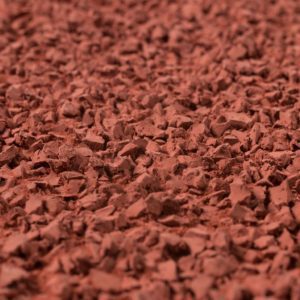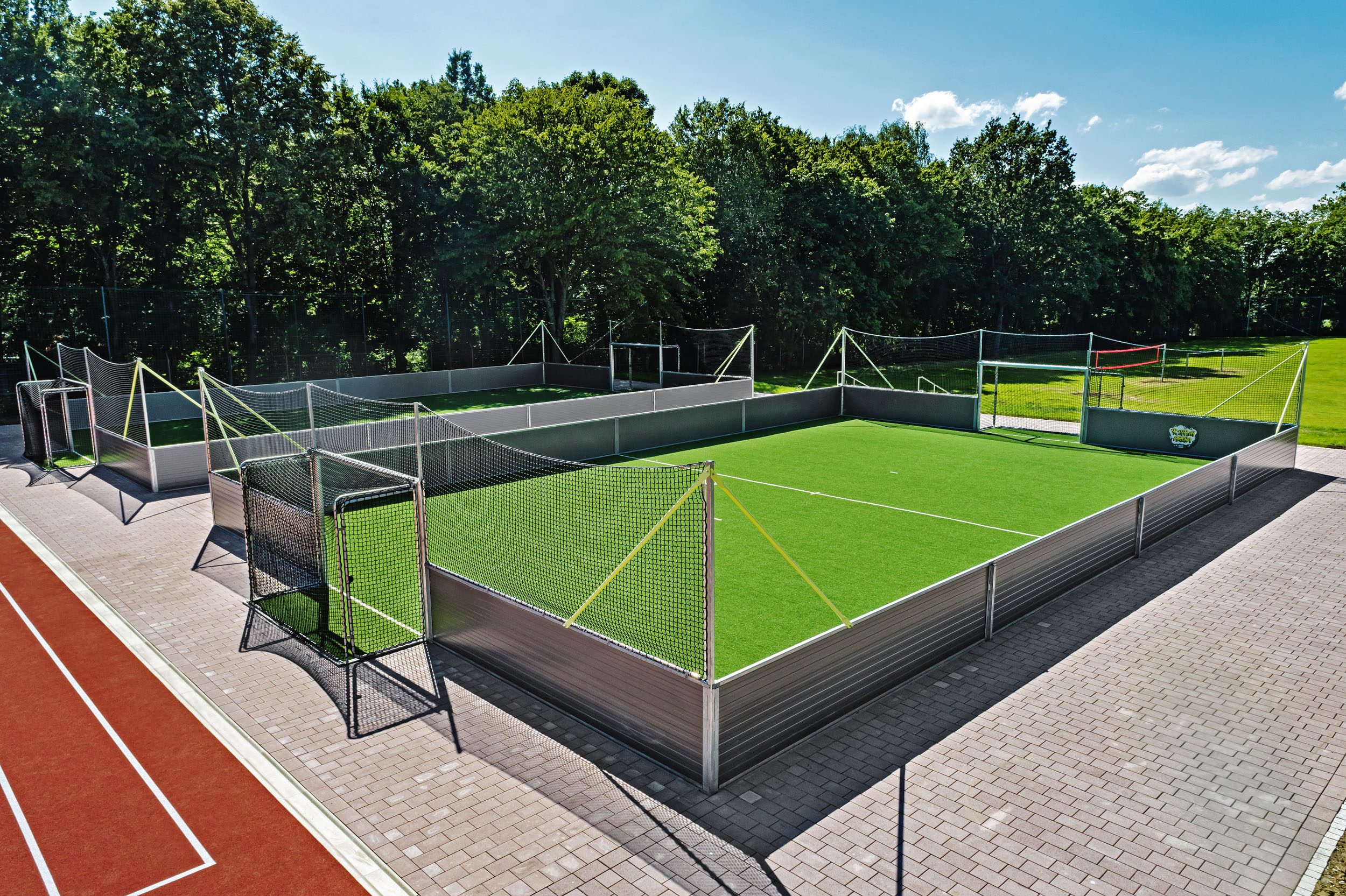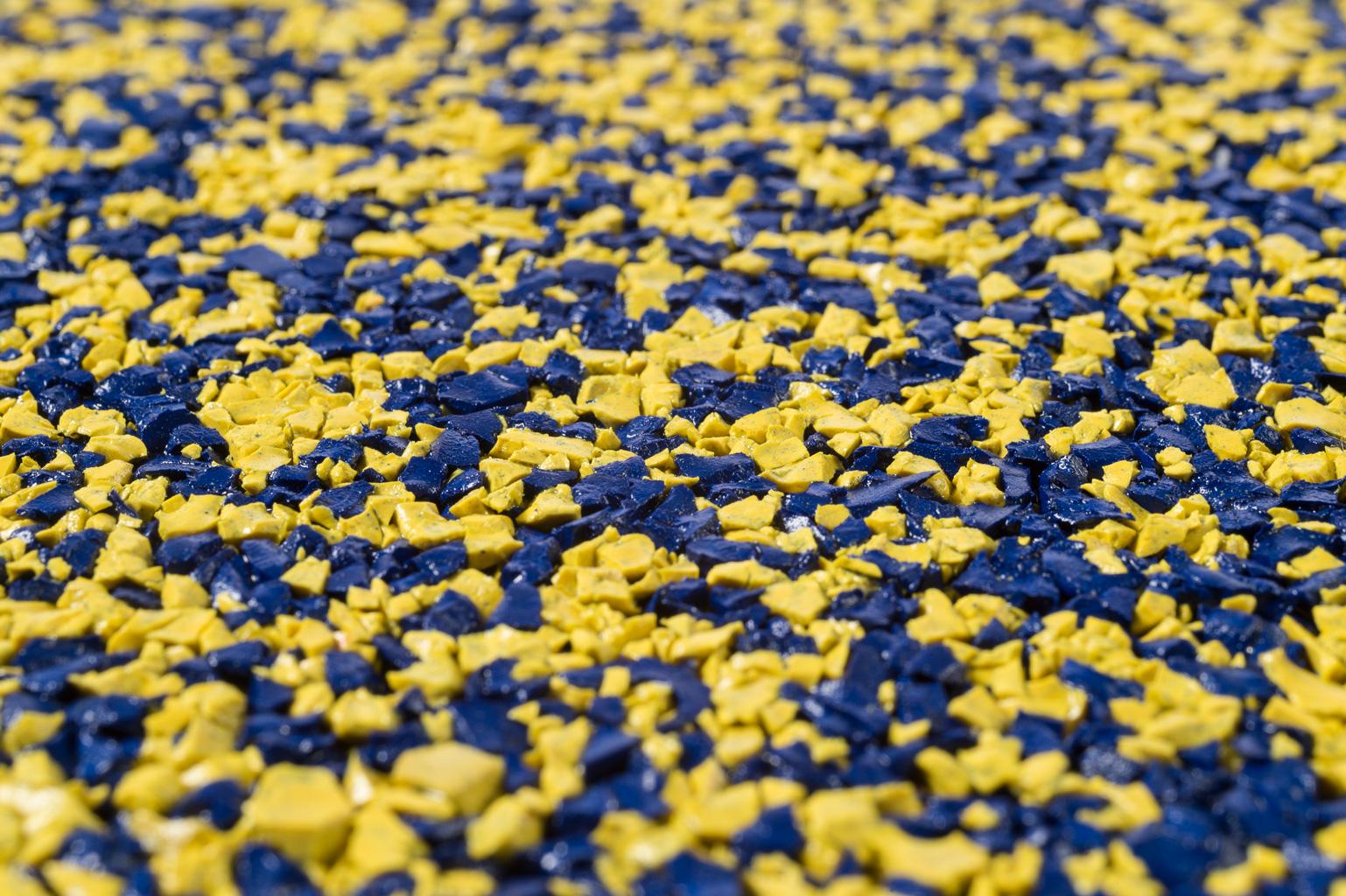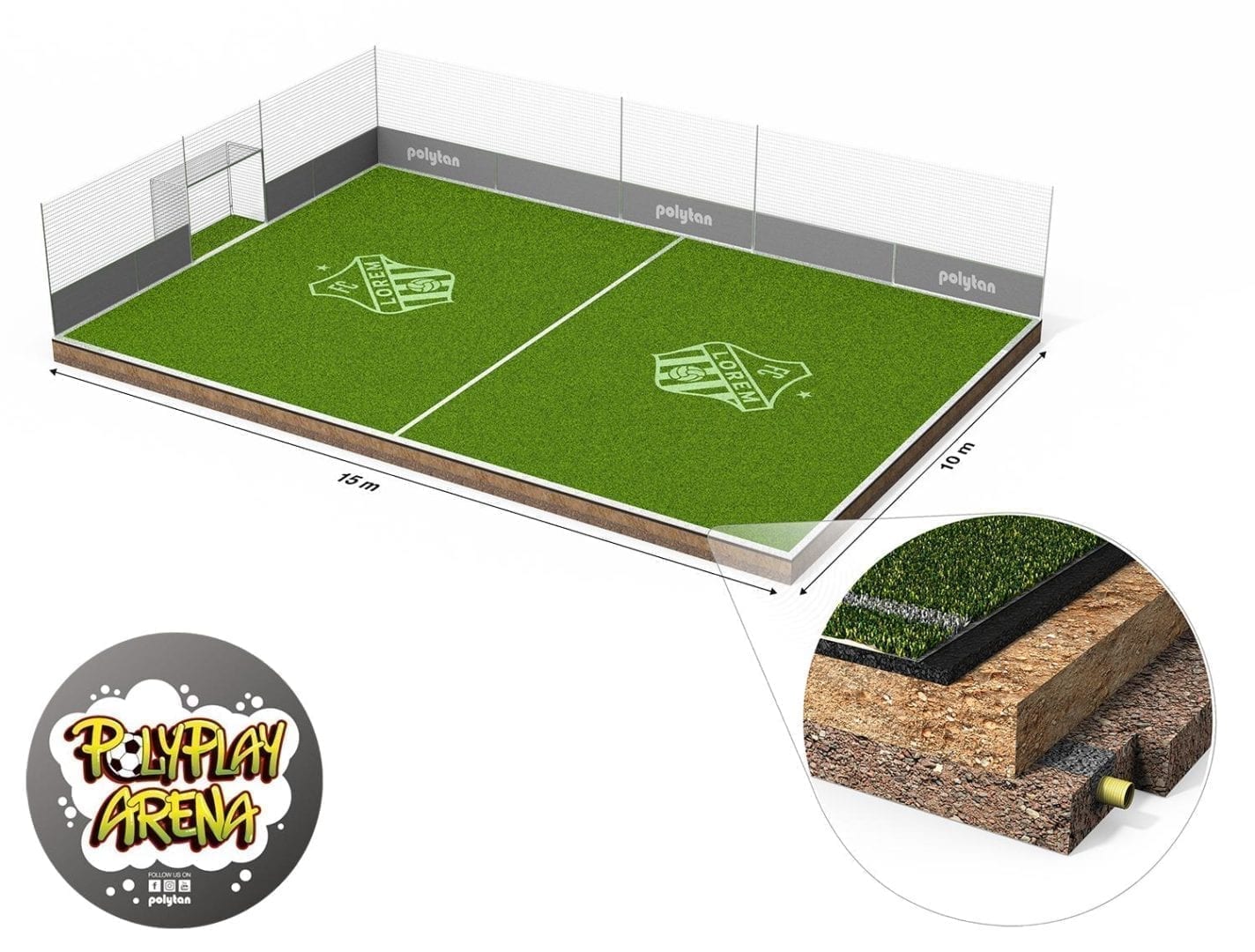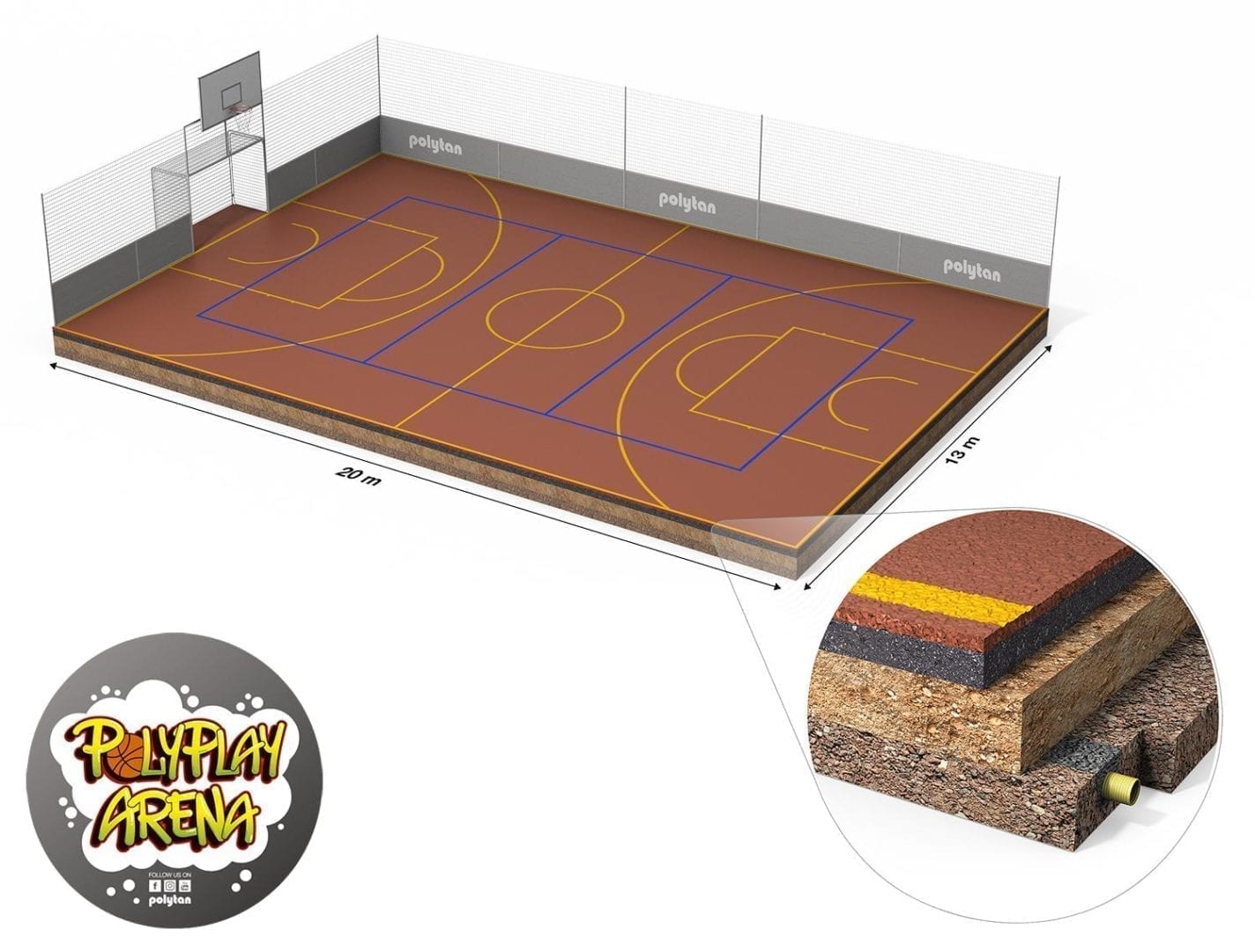In 2013 the Paulinenhilfe Orthopaedic Hospital in Stuttgart was converted into a multi-generational housing complex with sheltered accommodation, a care facility for the elderly and a children’s daycare centre. Landscape architects from Kienleplan designed a “sensory trail” in the inner courtyard. This consists of rough/smooth and hot/cold materials such as stone, wood and steel that can be felt with bare feet. It is interspersed with artistically arranged areas covered in the Polytan FS soft-impact surface, whose shapes and colours represent the four elements of fire, water, air and earth. A spiral in the colours of the rainbow symbolises the dynamic qualities of air, for example. Polytan staff had to work with completely new material finishes to achieve a fluid transition between the individual areas of colour in this design: each colour was blended on-site and worked into the shock-absorbing synthetic surface in a similar way to the “stucco lustro” marble plastering technique. Synthetic turf from Polytan was also used in the area around the sensory trail, which represents the earth.
- Produkter
MärkenKonstgräsSyntetiska BeläggningarMinispelplanerSMARTMärkenKonstgräsSyntetiska BeläggningarMinispelplanerSMART
- Sport
- Grön teknik
- Referenser
- Service





